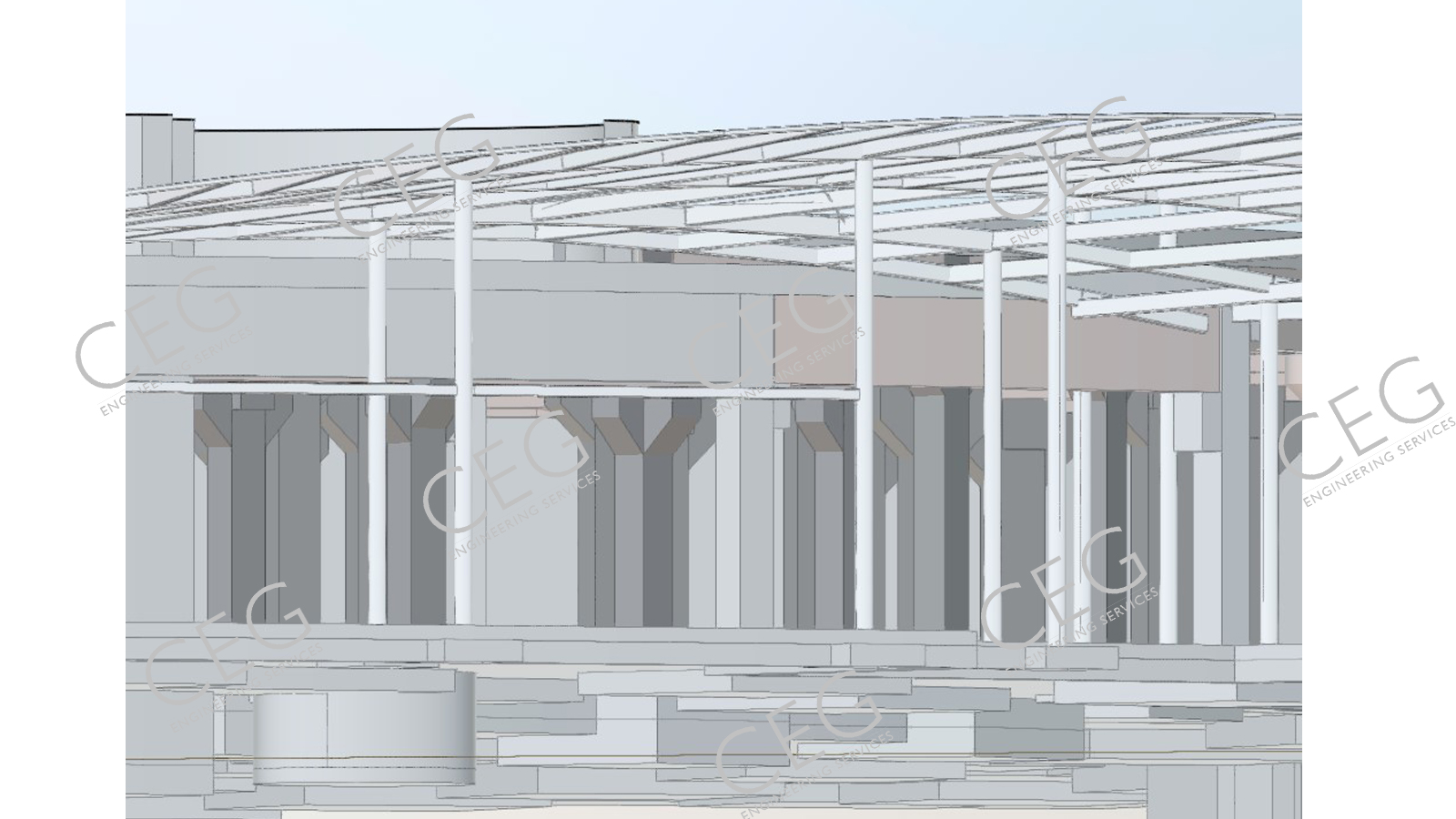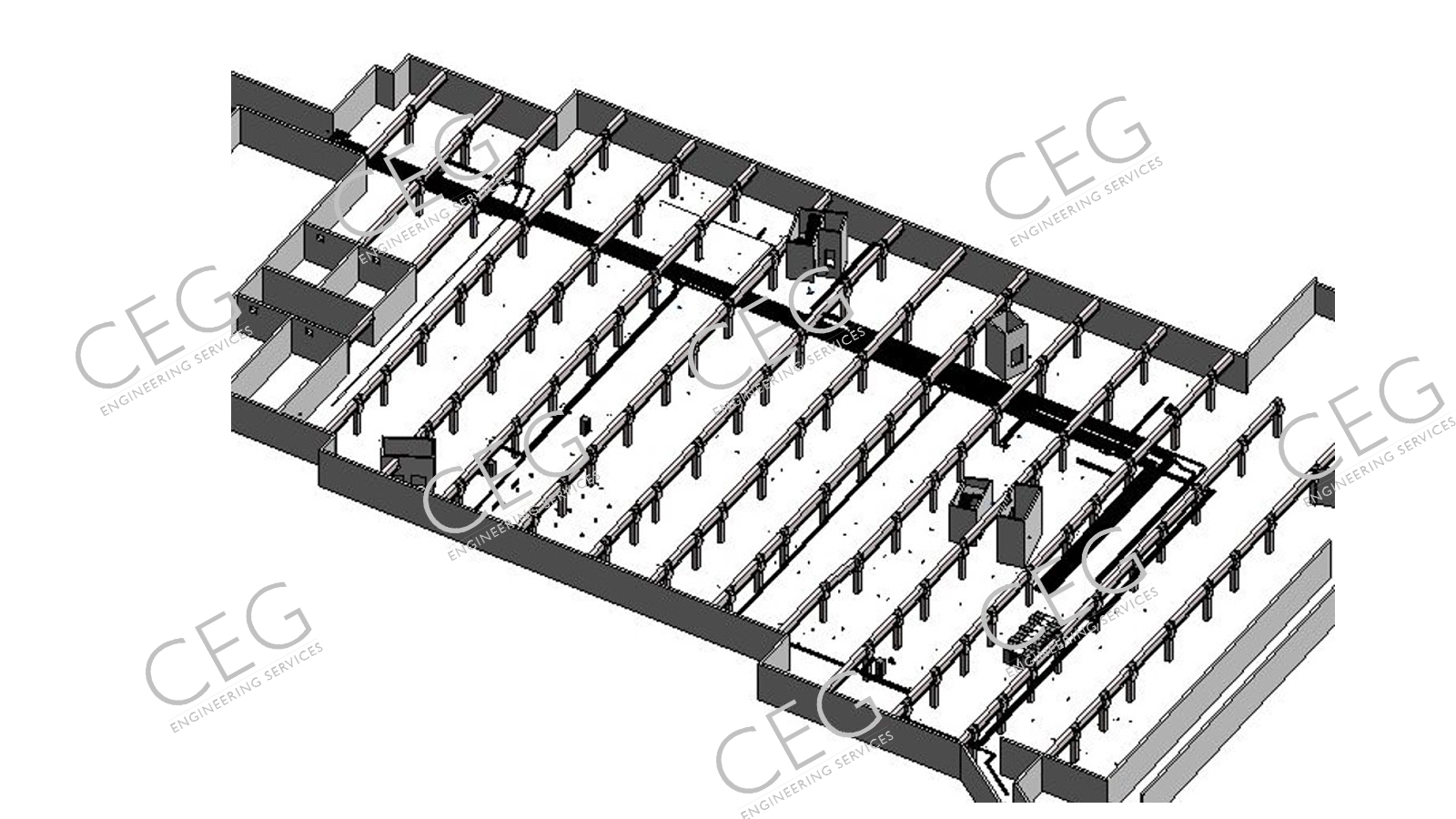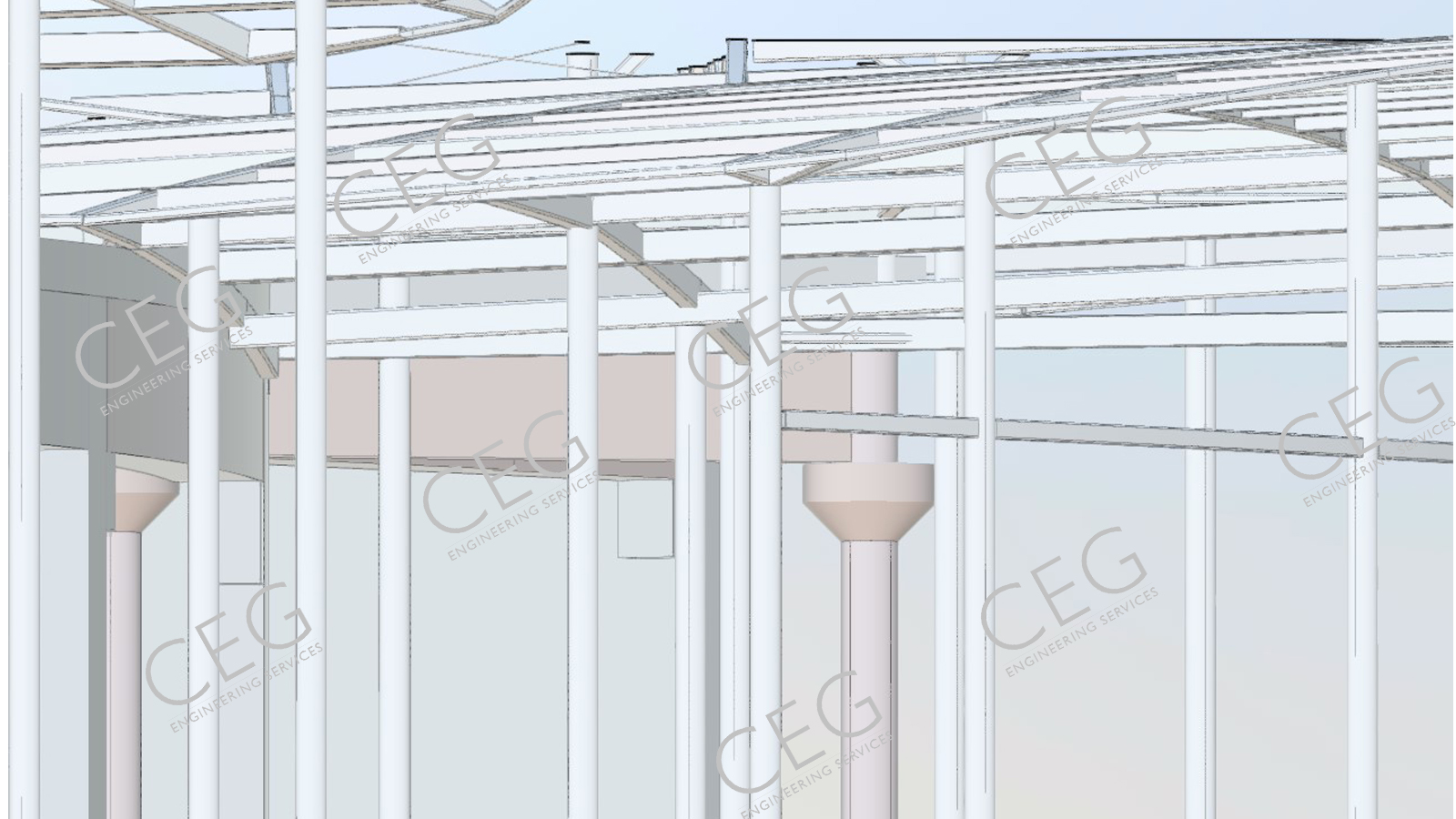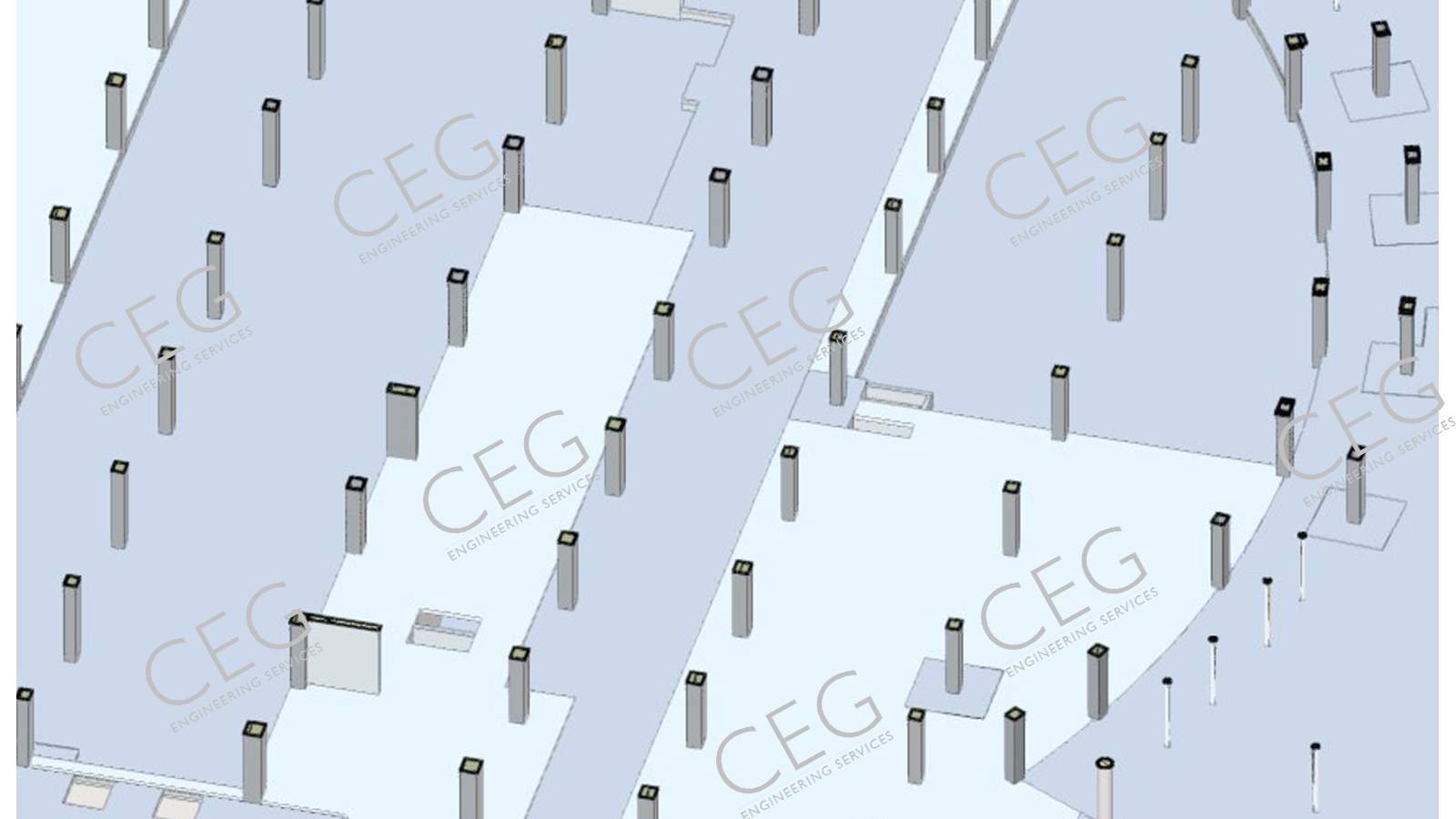STRUCTURE
Our Structural BIM services allow Clients to visualize project structure, iterate changes between design and detailed models, and create coordinated model-based designs. We provide detailed shop drawings of steel columns, steel beams ad reinforcement details for the Engineers involved in project structure. We provide 2D/3D Structural design services throughout all phases of the Projects in compliance with Project’s BIM Execution plan and LOD requirements.
| Design Stages | Concept Design Stage | Schematic Design Stage | Detail Design Stage | Tender Stage | IFC Stage |
|---|---|---|---|---|---|
| LOD Level | LOD 100 | LOD 200 | LOD 300 | LOD 300 | LOD 300/400 |
- AutoCAD 2D design
- BIM 3D design
- Coordination with various disciplines
- Navisworks Clash Detection
- Walls and Columns general arrangement layout
- Slab layouts
- Elevations and sections
- Enlarged Layouts
- Model exchange in various formats as required- RVT/NWC/NWD/IFC/DWFx/PDF
STRUCTURE Services include the following, but not limited to the below:-



