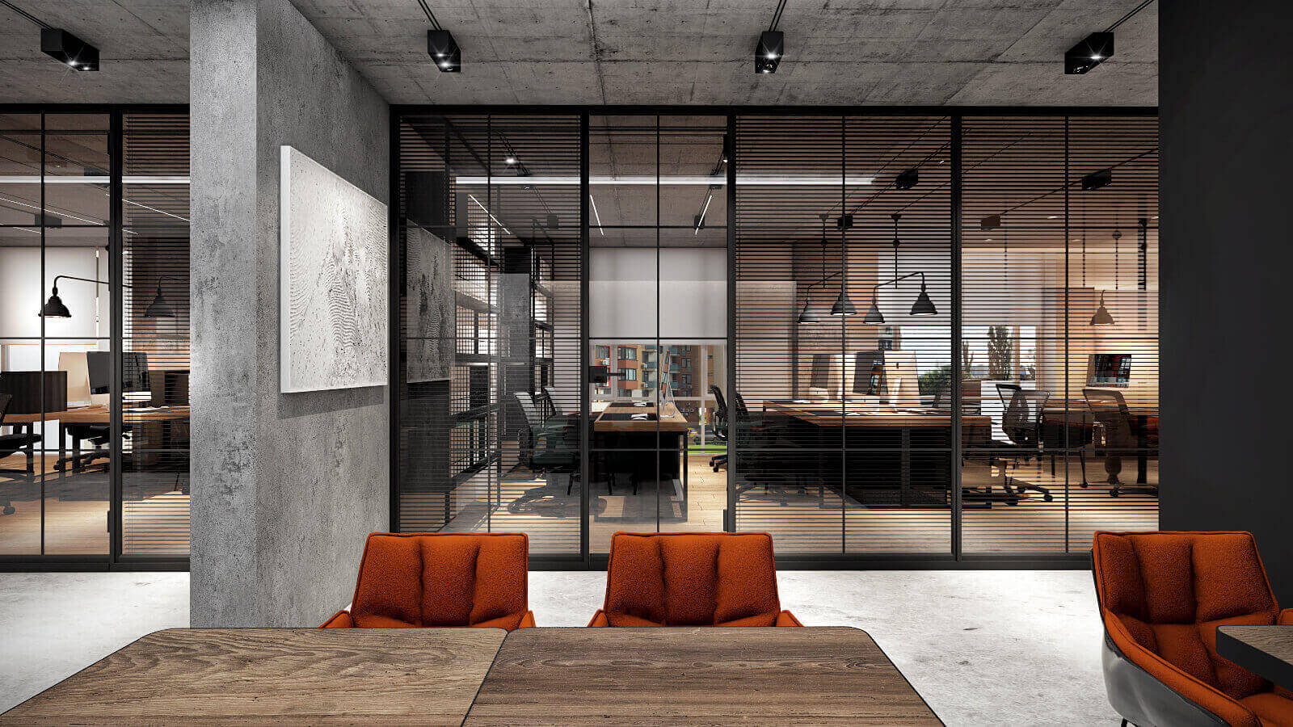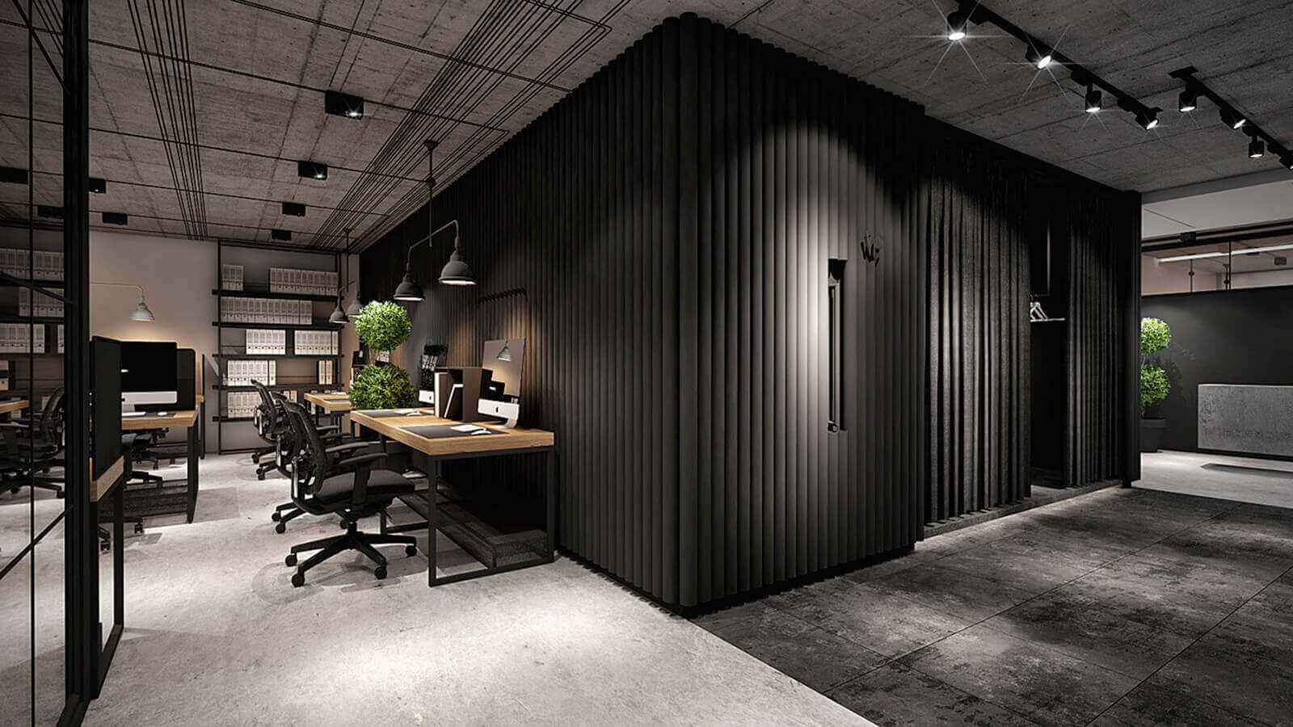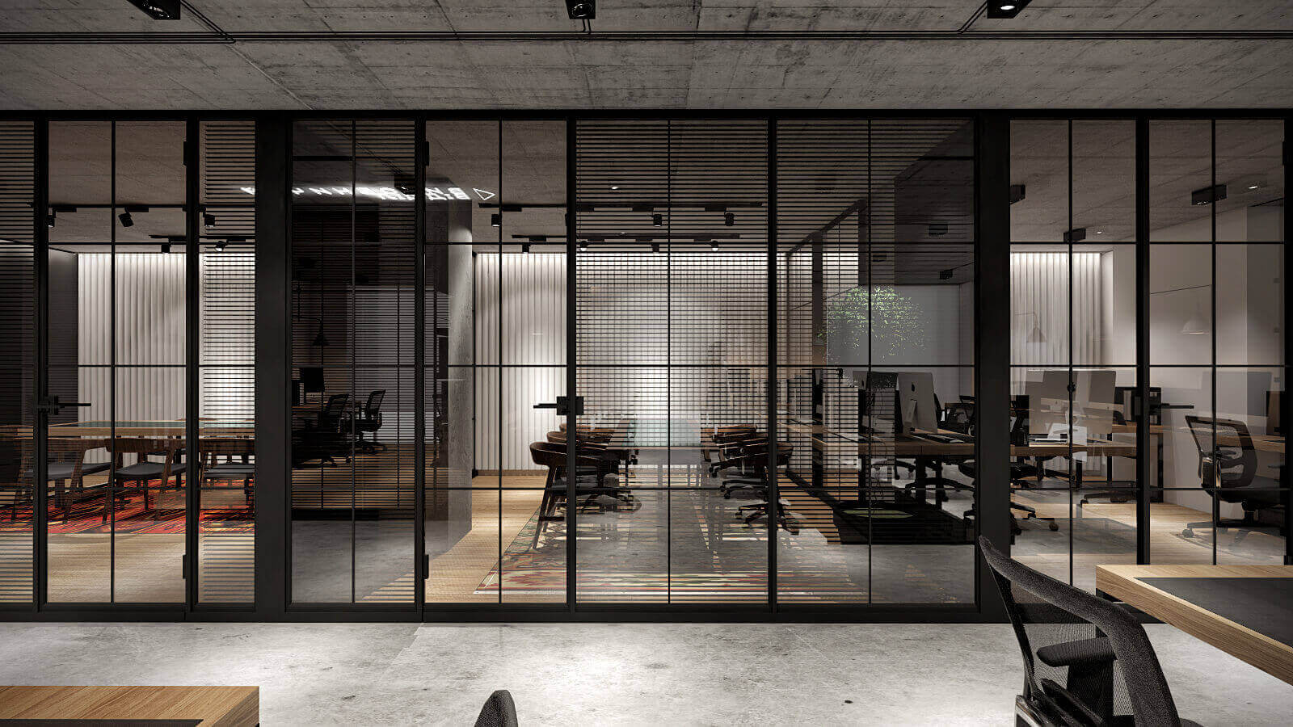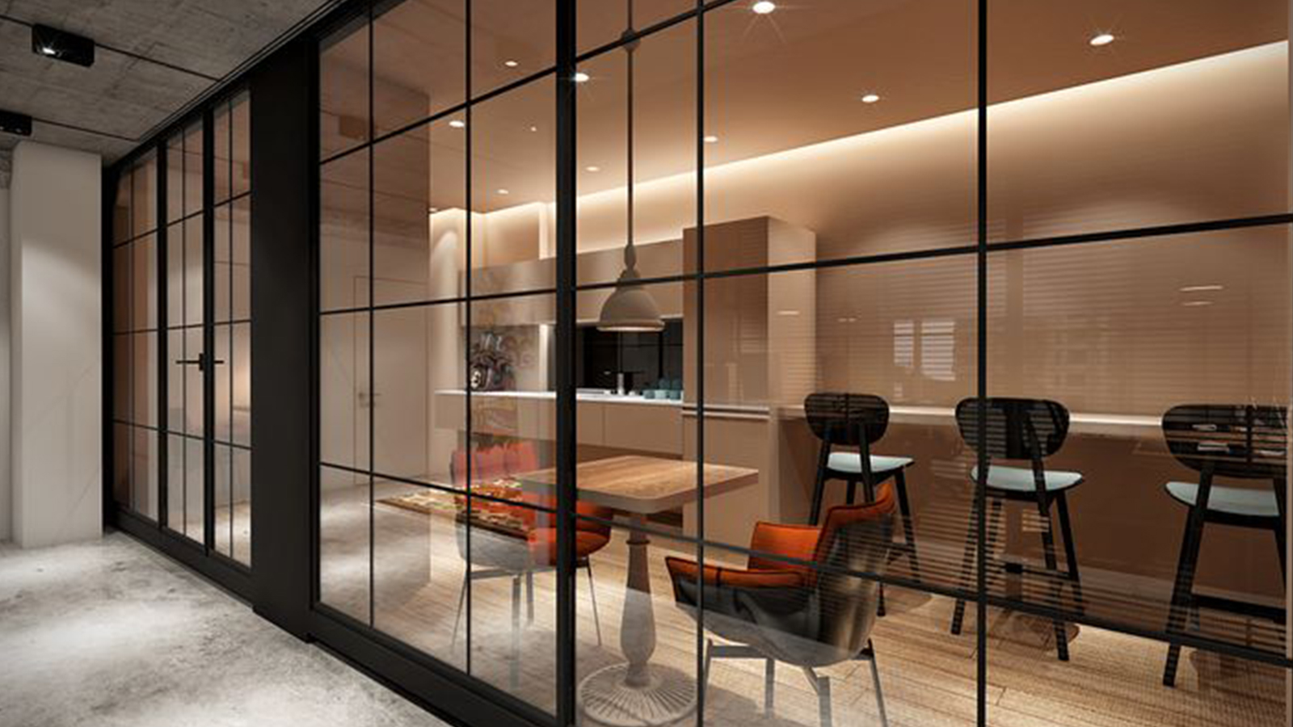INTERIOR DESIGN
Interior 3D modeling provides several advantages in the design phase of an Interior of a building. Our Team of Interior Design BIM Modelers shapes your ideas into 3D models, which help you drastically cut down on manufacturing and development costs. We provide 2D/3D Interior design services throughout all phases of the Projects in compliance with Project’s BIM Execution plan and LOD requirements.
| Design Stages | Concept Design Stage | Schematic Design Stage | Detail Design Stage | Tender Stage | IFC Stage |
|---|---|---|---|---|---|
| LOD Level | LOD 100 | LOD 200 | LOD 300 | LOD 300 | LOD 300/400 |
- AutoCAD 2D design
- BIM 3D design
- Floor Finish Layouts
- Furniture Layouts
- Wall Finishes Layouts
- Kitchen Layouts
- Reflected ceiling Layouts
- Enlarged Layouts
- Staircase Details
- Elevations and sections
- Model exchange in various formats as required- RVT/NWC/NWD/IFC/DWFx/PDF
INTERIOR DESIGN Services include the following, but not limited to the below:-



